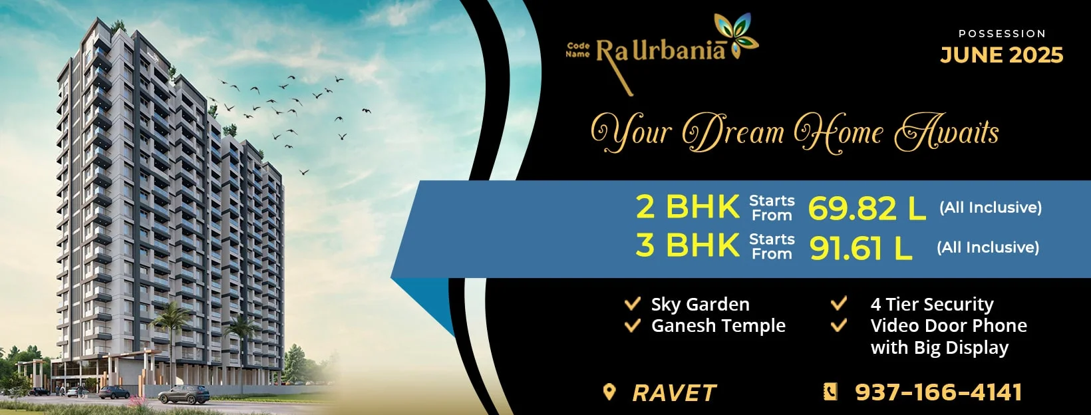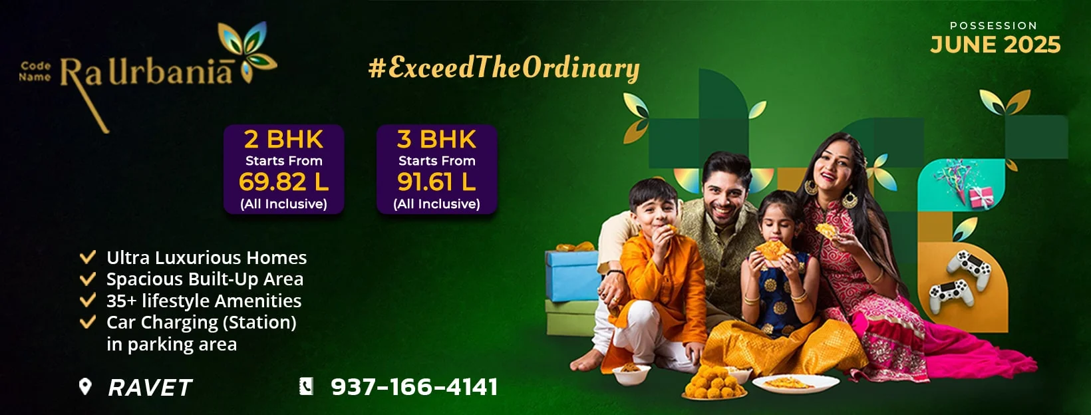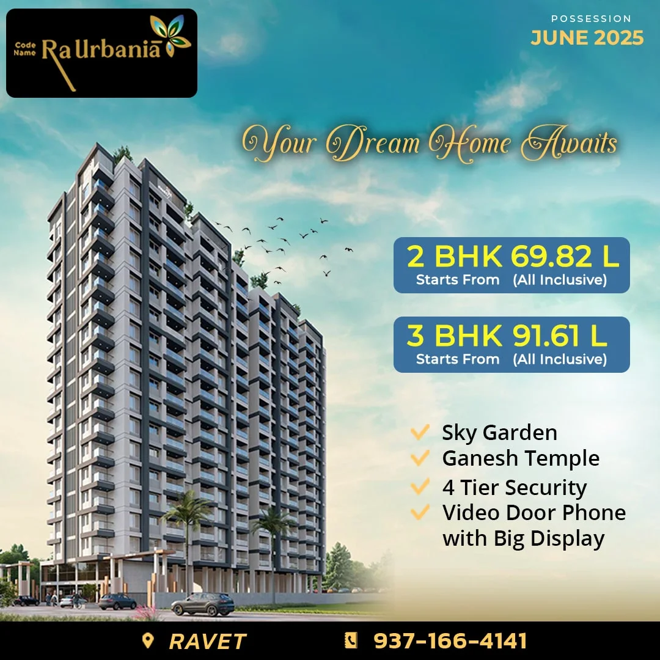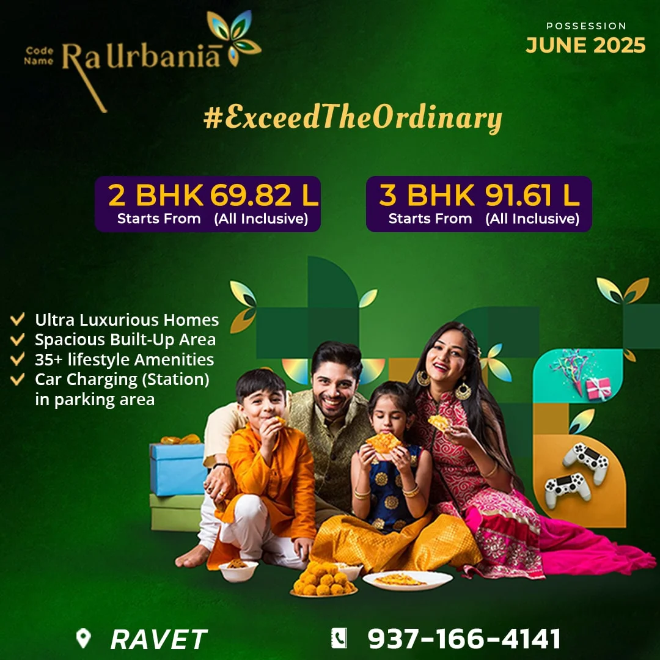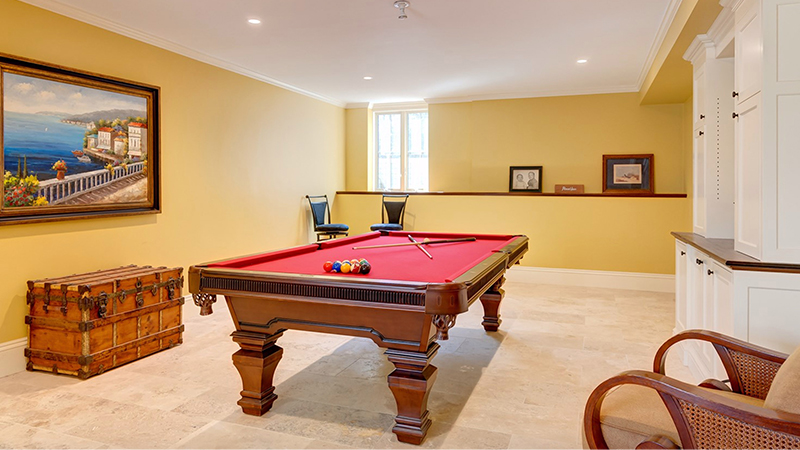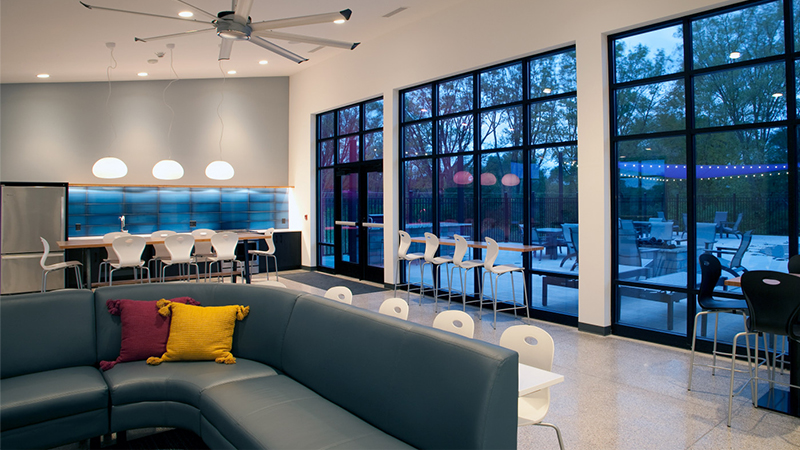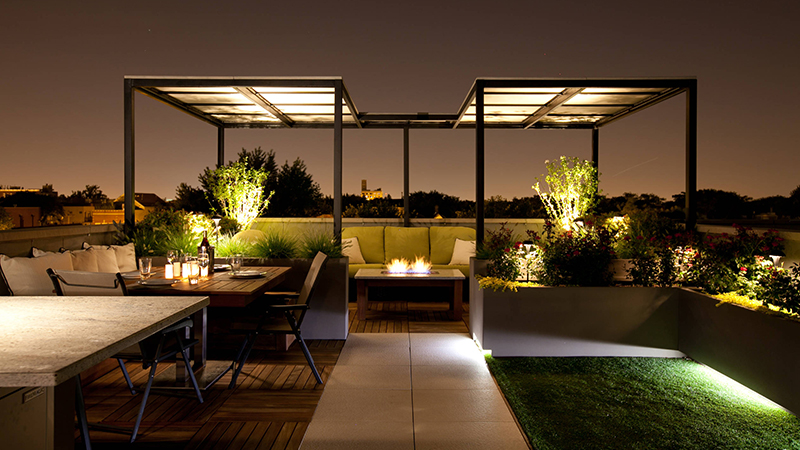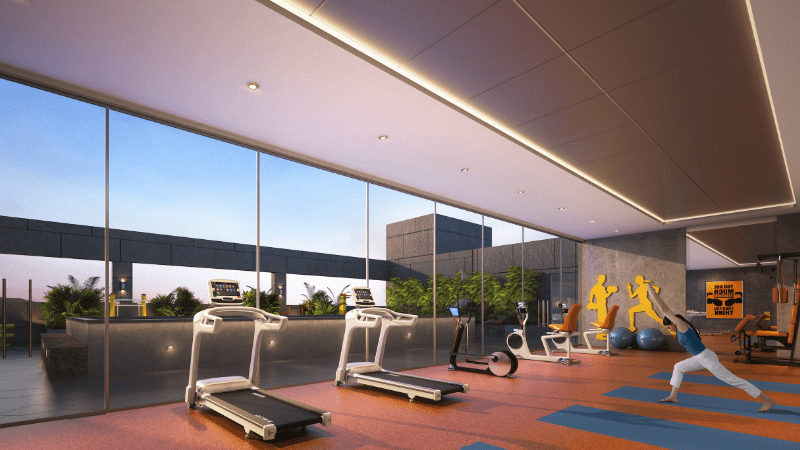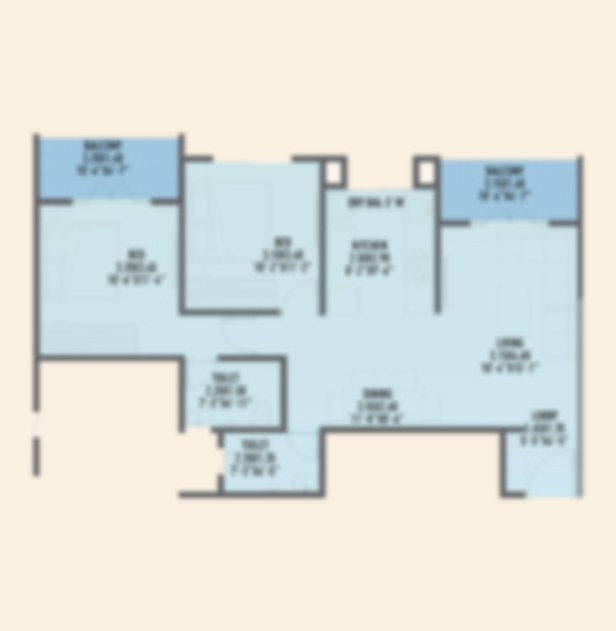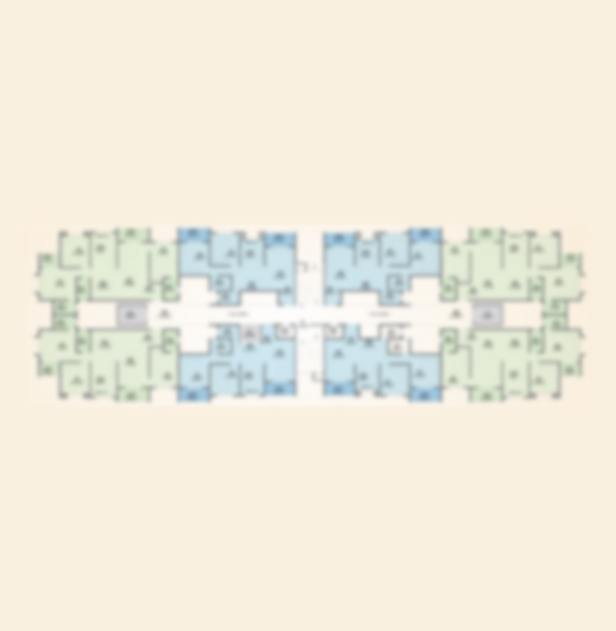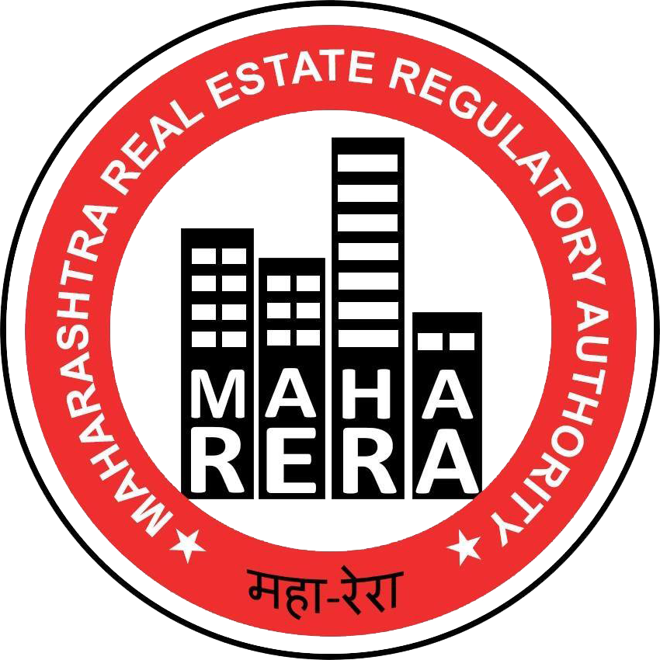CodeName Ra_Urbania Ravet
Defining royal living, CodeName Ra_Urbania is a luxurious project of spacious 2 & 3 BHK homes. Meticulously planned for convenient living, homes here boast thoughtful layouts with optimal use of space. A massive expanse of amenities, private terraces for select few houses and a fast-developing location come together to bring you a lifestyle that is larger than life.
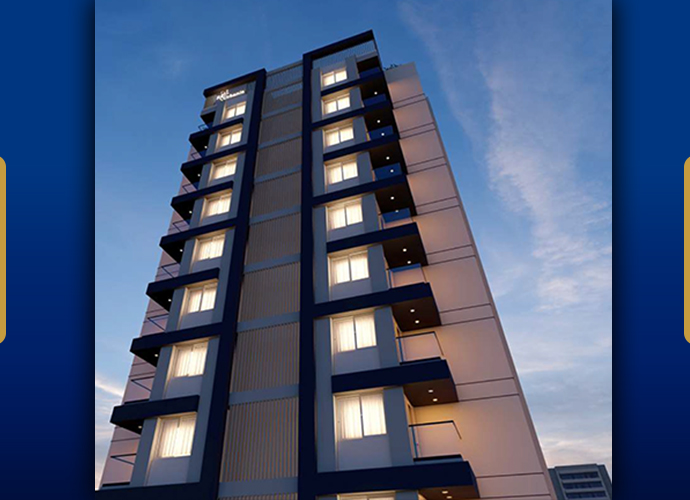
Key Highlights
CodeName Ra_Urbania Ravet
Ultra Premium 2 & 3 Bedroom Residences
Spacious Built-Up Area
Car Charging (Station) in parking area
New Launch at Ravet prime location
High Rise Tower
Ultra Luxurious Homes
35+ lifestyle Amenities
Exclusive Access With Best Connectivity
Project Amenities
- Sky Garden
- Gym & Multipurpose Fitness Room
- Club House / Banquet Hall
- Children's Play area
- Indoor Games arena
- Rooftop deck With Gazebo
- BBQ Station
- Party area (open to sky)
- Ganesh Temple
- Common Wheel Chair for Medical Emergency
- Car Charging (Station) in parking area
- Common Toilet for Servants & Drivers
- Decorative Entrance Lobby & Grand Entrance Gate
- High Speed Wi-fi connection
- 24 Hours Oxygen Providing Plantation
- Dedicated Sewage treatment plant
- Rain Water Harvesting
- Secondary Entrance Gate
- Garbage chute & Garbage collection Point
- Energy Efficient Common Lighting
- Solar Water Heater
- Intercom Facility
- Geyser Points in Both Bathrooms
- Ample Tree Plantation
- Motion Sensor for automated Lightings in Lobby & Common Passages
- State of the art 4 tier Security with Security Cabin
- CCTV Monitoring
- Well Marked Internal Roads with Safety Signs Wherever Required
- State of the art Fire Fighting System
- Emergency Alarm in each floor
- Video Door Phone with Big Display
- Home Automation/Alexa enable homes
- POP/False Ceiling in Living Room
- Water Purifier in Each Flat
- Mosquito and Insect Repellent Shrubs
- Power Generator Back-up for Common Area
Don't Miss Out on your Lifestyle Upgrade
SPECIFICATIONS
- 6"/5" thick Internal and external walls.
- Granite kitchen platform with stainless steel sink.
- 600" x 600" mm digital wall tiles up to lintel level.
- Provision for exhaust fan.
- R.O. water purifier.
- Decorative main door with both side laminated flush door with laminated /polished wooden door frames in living and bed rooms.
- Sliding/French doors for terraces attached to living rooms.
- Granite windows frames.
- High density powder coated aluminum sliding windows with mosquito net and M.S. grills.
- Clear 4 mm glass (ASAHI/MODI or equivalent brand).
- Glass railing for terraces.
- Granite door frames for toilets and Balconies / Terraces.
- Strong earthquake resistant IS Code complied RCC framed structure.
- Structure designed for enhanced ventilation & natural light.
- 800" x 800" mm double charged vitrified tiles flooring in all rooms.
- 600" x 600" mm rustic tiles in terraces and balconies.
- 300" x 300" mm matte finished tiles flooring in all toilets.
- Concealed copper wiring (ANCHOR/POLYCAB/FINOLEX or equivalent).
- TV and telephone points in living room and master bedrooms.
- LEGRAND/L&T/SCHNEIDER/VINAY/GM or Equivalent Switches.
- AC points in living room & master bedrooms.
- Automatic switch system for water tanks.
- ThyssenKrupp/Schindler/Otis or equivalent.
- Plastic emulsion paint for internal walls JASIAN PAINTS/NEROLAC or equivalent).
- Acrylic paint for external walls.
- External sand faced, sponge finished plaster for increased protection from harsh weather & formations.
- Gypsum finish for internal walls.
- 600" x 300" mm digital wall tiles in all toilets upto lintel level.
- Provision for exhaust fans.
- Hot & cold mixer unit in bathrooms.
- JAQUAR/GROHE/CERA or equivalent CP fittings
- HINDWARE/TOTO/RAK/CERA or equivalent sanitary ware.
- Concealed plumbing.
Floor Plan
CONNECTIVITY
QUICK ACCESS TO
- S.B.Patil School : 05 min
- Akurdi Railway Station : 05 min
- Global Hospital : 05 min
- D.Y.Patil University : 05 min
- Mukai Chowk : 05 min
- Express Highway : 08 min
- Hinjewadi IT Park : 17 min
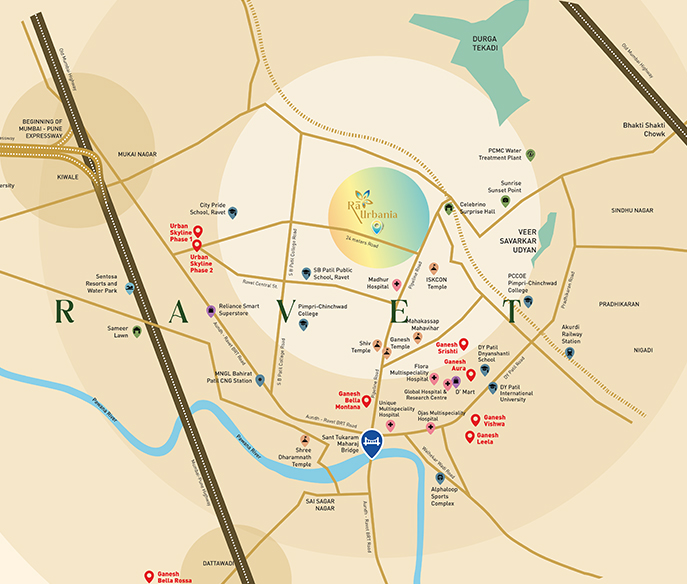
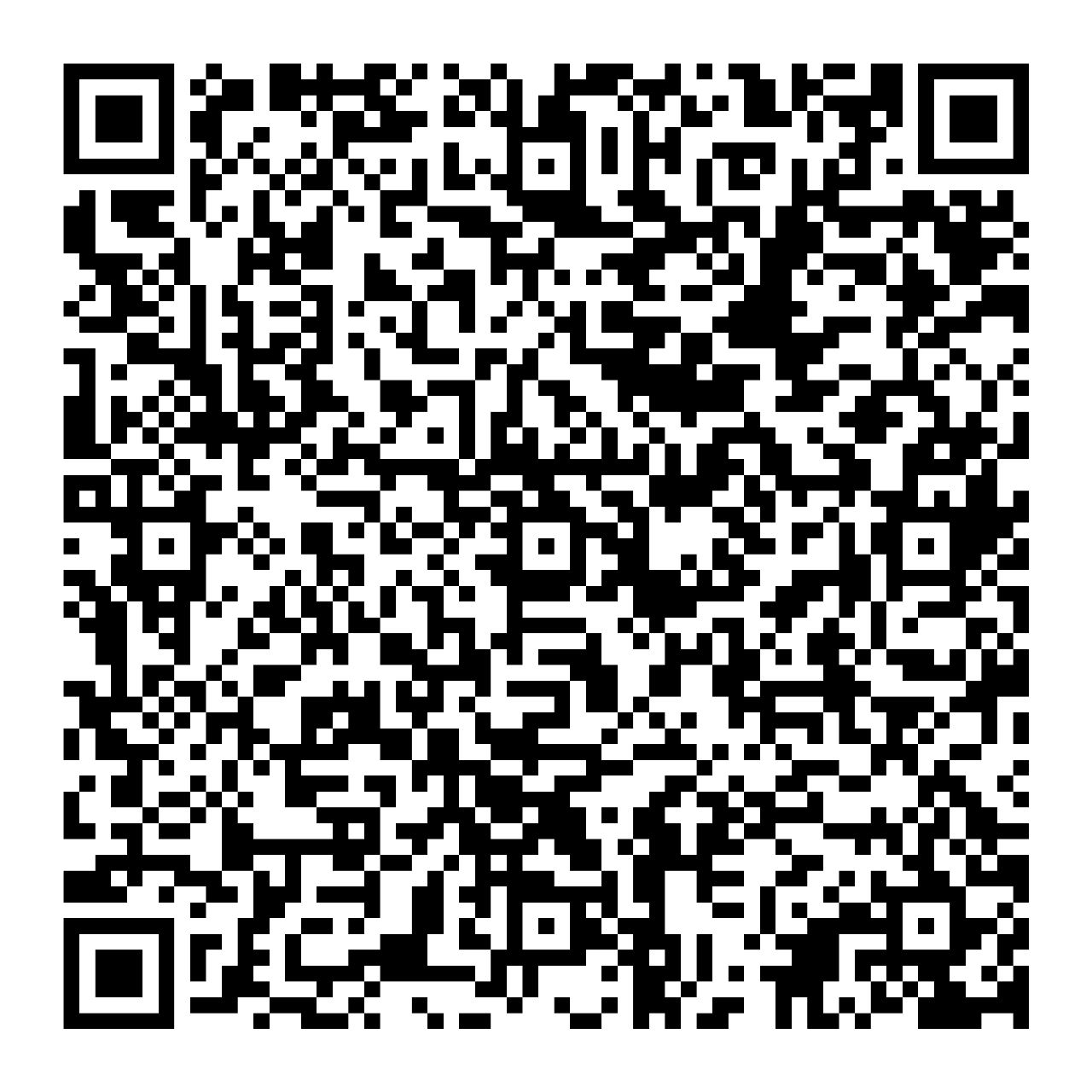
Scan QR Code for Details

